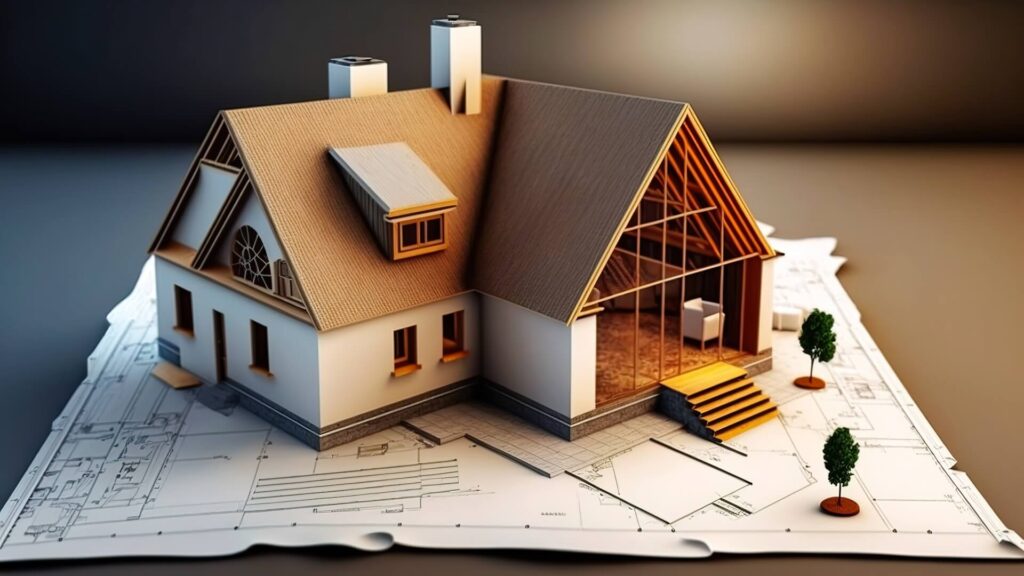Building Your Dream Home: Essential Considerations for Every Room

When constructing a new home, it’s important to think about how each room will be used and how it can best serve your family’s needs. A well-thought-out design can transform your house into a comfortable, functional, and stylish living space. Below, we explore key elements to consider when planning the living room, kitchen, kids’ room, and gaming room, ensuring that each space is perfectly tailored to your lifestyle.
1. Living Room: Creating a Welcoming Environment
The living room is often the first space guests see and the primary area where the family gathers, so it should be both welcoming and practical.
- Versatile Layout: Plan a layout that accommodates different activities, whether it’s watching TV, reading, or socializing. An L-shaped sofa or modular seating can offer flexibility and maximize space.
- Lighting and Ambiance: Use a combination of overhead lighting, floor lamps, and table lamps to create a warm and inviting atmosphere. Dimmable lights allow you to adjust the brightness to suit different occasions.
- Texture and Color: Incorporate a mix of textures and colors to add depth and personality to the room. Soft rugs, plush cushions, and a variety of materials (like wood, metal, and fabric) can create a layered, cozy feel.
- Entertainment Hub: If your living room doubles as an entertainment center, consider a built-in media unit that provides ample storage for devices, games, and DVDs. Ensure there’s enough space for a large screen or projector to enjoy movie nights.
- Focal Points: Design your living room with a focal point in mind, whether it’s a fireplace, a piece of art, or a stunning view through the windows. This gives the room a cohesive and balanced feel.
2. Kitchen: The Center of Daily Life
The kitchen is where meals are prepared, and memories are made. Designing a kitchen that is both beautiful and functional can enhance your daily routine.
- Efficient Layout: The kitchen layout should prioritize efficiency and workflow. The work triangle (sink, stove, refrigerator) should be unobstructed, making meal preparation smoother and faster.
- Storage Solutions: Maximize storage with custom cabinetry, pull-out pantry shelves, and deep drawers for pots and pans. Consider adding a kitchen island with built-in storage for additional counter space and seating.
- Durable Surfaces: Choose materials that are both durable and easy to maintain. Quartz countertops, for instance, are resistant to stains and scratches, making them ideal for busy kitchens.
- Appliance Integration: Seamlessly integrate appliances into your kitchen design. Built-in ovens, hidden dishwashers, and under-counter refrigerators can create a streamlined look.
- Dining Space: If space allows, incorporate a dining area within the kitchen. A breakfast nook or a bar-style counter can make the kitchen a more social and multifunctional space.
3. Kids’ Room: Designing for Fun and Functionality
A kids’ room should be a place where creativity, play, and rest coexist. Thoughtful design can help create a space that grows with your child.
- Adaptable Design: Choose furniture and decor that can evolve with your child’s changing needs and tastes. Consider adjustable shelving, modular storage units, and beds that can transition from toddler to teen.
- Playful Elements: Add playful elements like chalkboard walls, colorful rugs, and themed decor that can spark imagination and creativity. Ensure that these elements are easy to update as your child’s interests change.
- Zoned Areas: Divide the room into zones for different activities—sleeping, studying, and playing. A well-defined study area with a desk, chair, and task lighting can encourage good study habits.
- Safety Considerations: Prioritize safety with rounded furniture edges, non-toxic paint, and childproof window treatments. Also, consider adding soft flooring like carpet or foam mats for a safer play area.
- Personalized Touches: Incorporate your child’s favorite colors, characters, or hobbies into the room’s decor. Personal touches make the room feel like their own special space.
4. Gaming Room: Crafting the Ultimate Play Space
For gaming enthusiasts, a dedicated gaming room can be the crown jewel of the home. Here’s how to design a space that offers both comfort and high performance.
- Sound Management: Soundproofing is crucial in a gaming room to keep noise contained. Use acoustic panels, thick curtains, and carpeting to minimize sound leakage and create an immersive experience.
- High-Performance Setup: A gaming room requires a robust setup. Ensure you have sufficient outlets, strong Wi-Fi connectivity, and space for multiple screens and gaming consoles. Proper ventilation is also key to keep equipment from overheating.
- Ergonomic Comfort: Since gaming often involves extended periods of sitting, invest in ergonomic furniture. A high-quality gaming chair with lumbar support is essential for comfort and health during long sessions.
- Customized Lighting: Adjustable lighting, such as RGB LED strips, can enhance the gaming experience and reduce eye strain. Position lights so they don’t create glare on screens, and consider backlighting for an atmospheric touch.
- Organized Space: Keep the room tidy with storage solutions for controllers, games, and accessories. Wall-mounted racks or cabinets can help keep everything within easy reach and organized.
To take your gaming experience to the next level, explore the latest innovations and resources by visiting KWG game.
Conclusion
Constructing your dream home is an exciting journey, and careful planning of each room is essential to achieving a space that works for your family. By considering the unique needs of the living room, kitchen, kids’ room, and gaming room, you can create a home that is both functional and enjoyable. Each room should reflect your lifestyle, offering comfort, convenience, and a touch of personal style.





